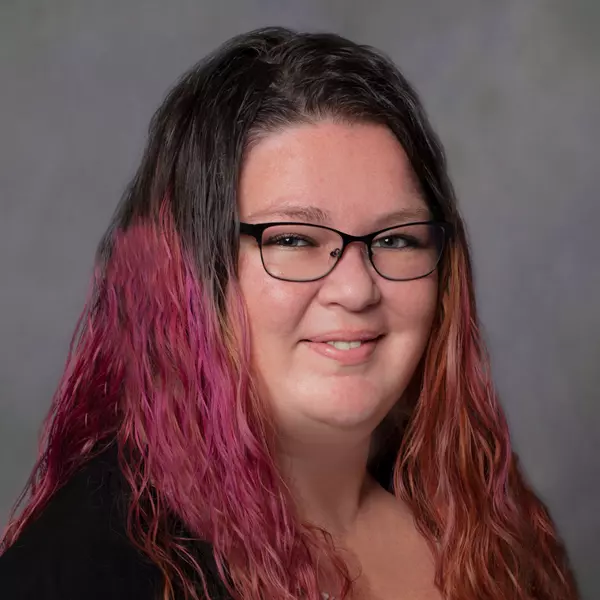$1,215,000
$1,149,000
5.7%For more information regarding the value of a property, please contact us for a free consultation.
5 Beds
4 Baths
3,116 SqFt
SOLD DATE : 05/27/2025
Key Details
Sold Price $1,215,000
Property Type Single Family Home
Sub Type Single Family Residence
Listing Status Sold
Purchase Type For Sale
Square Footage 3,116 sqft
Price per Sqft $389
Subdivision The Estates At Fairchild Village
MLS Listing ID 225037112
Sold Date 05/27/25
Bedrooms 5
Full Baths 4
HOA Y/N No
Year Built 1995
Lot Size 0.280 Acres
Acres 0.28
Property Sub-Type Single Family Residence
Source MLS Metrolist
Property Description
Beautifully updated, five/six bedroom home with pool and FOUR-car garage on close to 1/3 acre in Fairchild Village. The over 3,100 sq.ft. home offers a bedroom and full bathroom on main level and upstairs an expansive primary suite, four additional bedrooms and three full bathrooms. One oversized (sixth) bedroom with double doors could make a great exercise, play or office space. Two bedrooms share a "Jack & Jill" bathroom; the other two bedrooms have access to a nearby updated hallway (full) bathroom. The remodeled kitchen has custom to-ceiling cabinetry, built-in gas range-top with feature hood, quartz counters and updated appliances. Additional features include natural stone flooring, newer carpeting and paint, bathroom upgrades, most of windows replaced, and newer HVAC. Private, fully landscaped backyard has pool with surrounding patio space for entertaining, an oversized side yard to keep as-is or add sports/play features.
Location
State CA
County El Dorado
Area 12602
Direction Silva Valley to Fairchild to Brackenwood
Rooms
Guest Accommodations No
Master Bathroom Closet, Shower Stall(s), Double Sinks, Soaking Tub, Tile, Walk-In Closet, Window
Master Bedroom Sitting Area
Living Room Cathedral/Vaulted
Dining Room Breakfast Nook, Dining/Family Combo, Formal Area
Kitchen Breakfast Area, Quartz Counter, Island, Kitchen/Family Combo
Interior
Heating Central, MultiZone, Natural Gas
Cooling Ceiling Fan(s), Central, Whole House Fan, MultiZone
Flooring Carpet, Stone, Tile
Fireplaces Number 1
Fireplaces Type Family Room, Gas Piped
Appliance Built-In Electric Oven, Gas Cook Top, Gas Water Heater, Hood Over Range, Dishwasher, Disposal, Microwave
Laundry Cabinets, Sink, Ground Floor, Inside Room
Exterior
Parking Features Attached, Interior Access
Garage Spaces 4.0
Pool Built-In
Utilities Available Public, Electric, Underground Utilities, Natural Gas Connected
Roof Type Tile
Porch Uncovered Patio
Private Pool Yes
Building
Lot Description Auto Sprinkler F&R, Curb(s)/Gutter(s), Landscape Back, Landscape Front
Story 2
Foundation Slab
Builder Name Richmond American
Sewer In & Connected
Water Water District
Schools
Elementary Schools Rescue Union
Middle Schools Rescue Union
High Schools El Dorado Union High
School District El Dorado
Others
Senior Community No
Tax ID 125-583-011-000
Special Listing Condition None
Read Less Info
Want to know what your home might be worth? Contact us for a FREE valuation!

Our team is ready to help you sell your home for the highest possible price ASAP

Bought with Ind Brkrs-McDonald & Assoc






