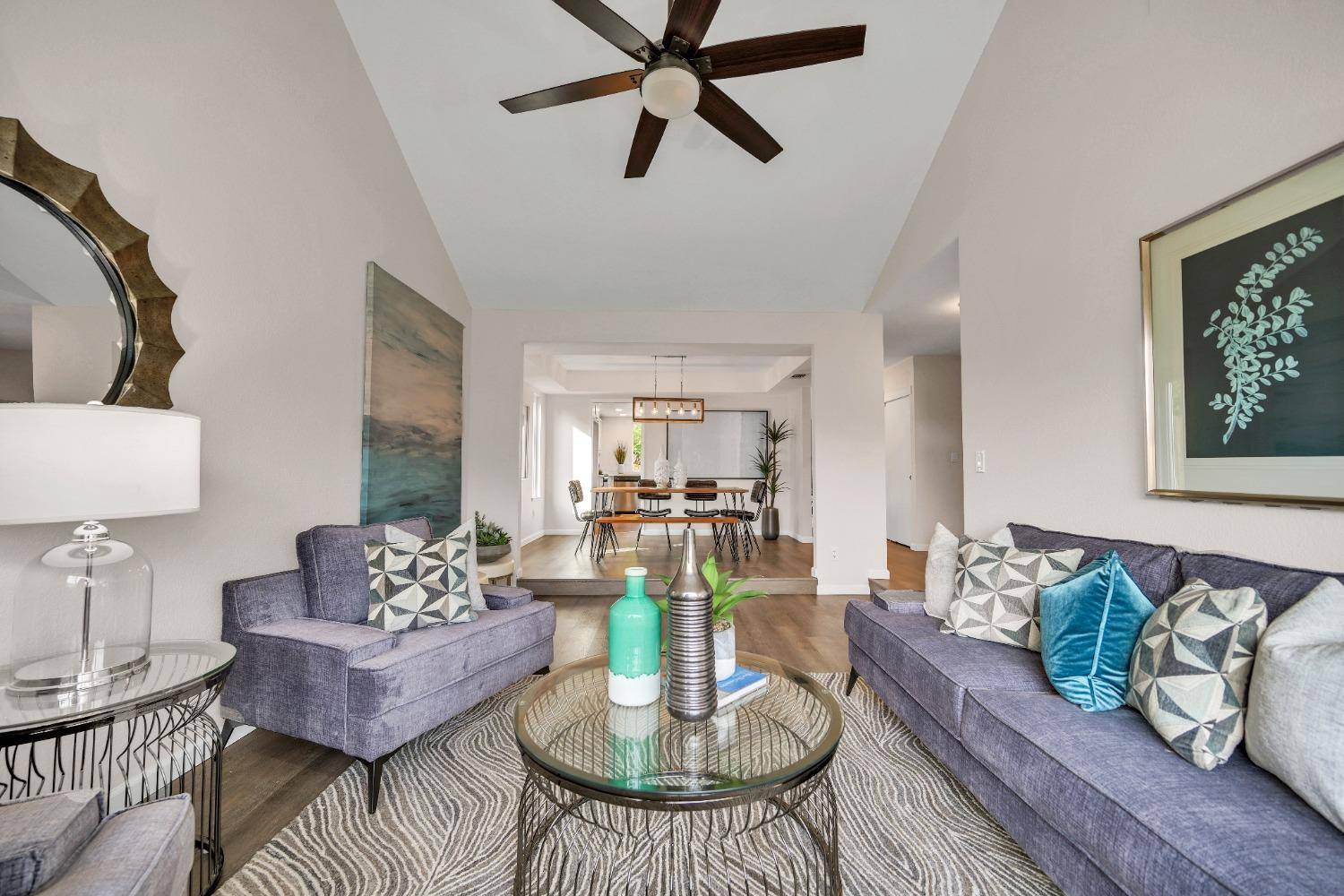$645,000
$629,000
2.5%For more information regarding the value of a property, please contact us for a free consultation.
4 Beds
2 Baths
1,648 SqFt
SOLD DATE : 04/02/2025
Key Details
Sold Price $645,000
Property Type Single Family Home
Sub Type Single Family Residence
Listing Status Sold
Purchase Type For Sale
Square Footage 1,648 sqft
Price per Sqft $391
MLS Listing ID 225024352
Sold Date 04/02/25
Bedrooms 4
Full Baths 2
HOA Y/N No
Originating Board MLS Metrolist
Year Built 1980
Lot Size 9,200 Sqft
Acres 0.2112
Property Sub-Type Single Family Residence
Property Description
Welcome to 8171 Woodlake Hills Drive, nestled in one of Orangevale's most sought-after neighborhoods! This beautifully updated 4-bedroom, 2-bathroom home spans nearly 1,700 square feet and combines modern luxury with everyday comfort. The chef's kitchen features a massive island, abundant storage, and stylish finishes, perfect for cooking and entertaining. Both bathrooms have been fully remodeled, and the home showcases fresh interior paint, new LVP flooring, plush carpet, sleek baseboards, and a beautifully refreshed fireplace. With a newer roof, you'll have peace of mind for years to come. The private backyard offers ample space for gatherings or quiet relaxation. Located in a friendly community with great amenities and schools nearby, this home is priced to sell and offers fantastic value. Don't miss the chance to own this turnkey propertyschedule a tour today and see how this home can elevate your lifestyle!
Location
State CA
County Sacramento
Area 10662
Direction From Greenback Lane - to Fair Oaks Blvd - Woodlake Hills. Home is on the left.
Rooms
Guest Accommodations No
Living Room Cathedral/Vaulted
Dining Room Breakfast Nook, Formal Area
Kitchen Breakfast Area, Quartz Counter, Kitchen/Family Combo
Interior
Heating Central
Cooling Central
Flooring Carpet, Laminate
Fireplaces Number 1
Fireplaces Type Other
Laundry Electric
Exterior
Parking Features Garage Facing Front
Garage Spaces 2.0
Utilities Available Cable Available, Electric, Internet Available
Roof Type Composition
Private Pool No
Building
Lot Description Auto Sprinkler F&R
Story 1
Foundation Slab
Sewer In & Connected
Water Public
Schools
Elementary Schools San Juan Unified
Middle Schools San Juan Unified
High Schools San Juan Unified
School District Sacramento
Others
Senior Community No
Tax ID 261-0440-020-0000
Special Listing Condition Probate Listing
Read Less Info
Want to know what your home might be worth? Contact us for a FREE valuation!

Our team is ready to help you sell your home for the highest possible price ASAP

Bought with Grounded R.E.






