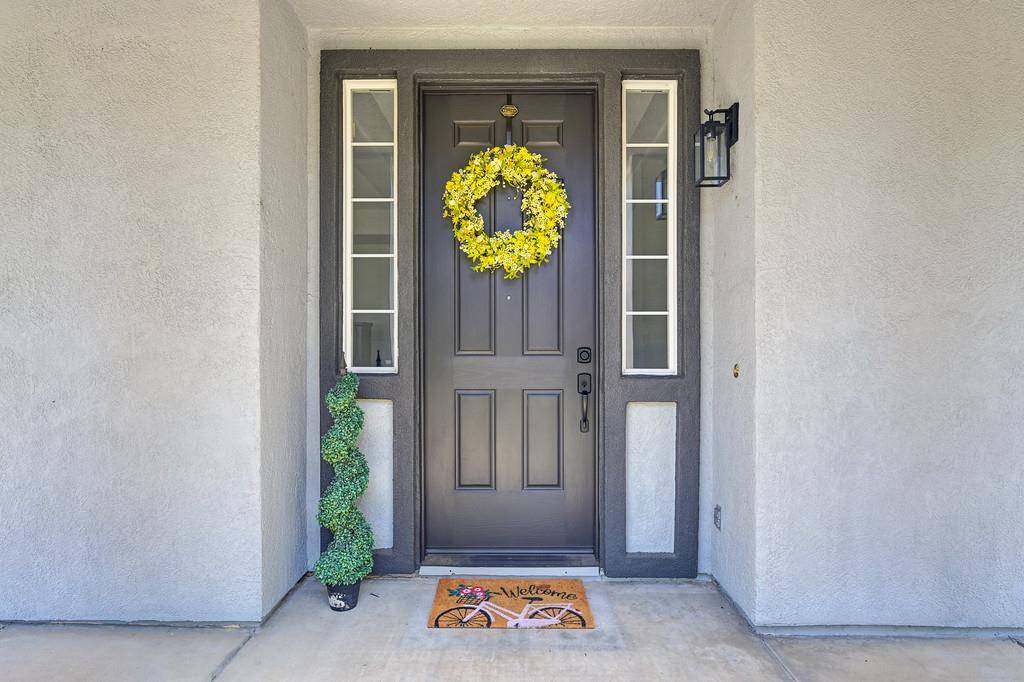6279 Bridgeport DR Shingle Springs, CA 95682
OPEN HOUSE
Fri Jul 18, 5:00pm - 7:00pm
Sat Jul 19, 12:00pm - 2:00pm
Sun Jul 20, 3:00pm - 5:00pm
UPDATED:
Key Details
Property Type Single Family Home
Sub Type Single Family Residence
Listing Status Active
Purchase Type For Sale
Square Footage 2,784 sqft
Price per Sqft $290
Subdivision Northview
MLS Listing ID 225093859
Bedrooms 4
Full Baths 2
HOA Y/N No
Year Built 2001
Lot Size 0.300 Acres
Acres 0.3
Property Sub-Type Single Family Residence
Source MLS Metrolist
Property Description
Location
State CA
County El Dorado
Area 12601
Direction Cameron Park Drive, right on Meder Road, left on Auburn Hills Drive, Left on Ashland Drive, Right on Bridgeport Drive to home.
Rooms
Guest Accommodations No
Master Bathroom Closet, Shower Stall(s), Double Sinks, Soaking Tub, Tile, Quartz, Window
Master Bedroom Walk-In Closet, Sitting Area
Living Room Great Room
Dining Room Dining Bar, Formal Area
Kitchen Pantry Closet, Quartz Counter, Island, Kitchen/Family Combo
Interior
Heating Central, Fireplace(s)
Cooling Ceiling Fan(s), Central, Whole House Fan
Flooring Carpet, Laminate, Tile
Fireplaces Number 1
Fireplaces Type Family Room
Window Features Dual Pane Full
Appliance Free Standing Refrigerator, Gas Cook Top, Ice Maker, Dishwasher, Disposal, Microwave, Double Oven
Laundry Cabinets, Dryer Included, Sink, Ground Floor, Washer Included, Inside Room
Exterior
Parking Features 24'+ Deep Garage, Tandem Garage, Garage Facing Front, Uncovered Parking Space, Guest Parking Available, Workshop in Garage
Garage Spaces 3.0
Fence Back Yard, Metal, Wood
Pool Sport, See Remarks
Utilities Available Cable Available, Propane Tank Leased, Solar, Internet Available
View Mountains
Roof Type Tile
Porch Uncovered Deck, Uncovered Patio
Private Pool Yes
Building
Lot Description Auto Sprinkler F&R, Curb(s)/Gutter(s), Landscape Back, Landscape Front
Story 2
Foundation Slab
Sewer Sewer in Street, In & Connected
Water Public
Architectural Style Contemporary
Schools
Elementary Schools Buckeye Union
Middle Schools Buckeye Union
High Schools El Dorado Union High
School District El Dorado
Others
Senior Community No
Tax ID 083-584-011-000
Special Listing Condition None
Pets Allowed Cats OK, Dogs OK




